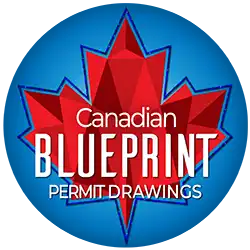Mezzanine Design Guide BC
Maximize your space with a code-compliant mezzanine. Learn the 40% rule, egress requirements, and fire separation needs for safe, legal design in BC.
The Ultimate Guide to Mezzanine Design & Compliance
Adding a mezzanine is a smart way to increase usable floor space without expanding a building's footprint. But before you start designing, it's crucial to understand the building code rules that govern them. This guide covers the key requirements for a safe, legal mezzanine.

Date Published: July 21, 2025
Adding a mezzanine is a smart way to increase usable floor space without expanding a building's footprint. But before you start designing, it's crucial to understand the building code rules that govern them. This guide covers the key requirements for a safe, legal mezzanine.
The Critical Question: Mezzanine or Second Floor?
The most important rule to understand is the threshold at which a mezzanine is no longer considered a mezzanine and becomes a second storey. Crossing this line triggers significantly more stringent and costly code requirements, including higher fire-resistance ratings for the floor assembly and potentially the entire building structure.
According to the National Building Code of Canada, an intermediate level is considered a mezzanine and part of the floor below only if it meets two key conditions:
- Area Limitation: The total area of the mezzanine cannot exceed 40% of the open area of the room in which it is located.
- Openness: It must be visually and spatially open to the room below. Enclosing the mezzanine with walls can quickly turn it into a second storey in the eyes of the code.
Staying within these limits is the foundation of a compliant mezzanine design.
Egress: The Path to Safety
How people get off the mezzanine in an emergency is a paramount concern. The number of required exits and the travel distance to them are dictated by the mezzanine's use (occupancy classification), size, and occupant load.
One Exit vs. Two
While every floor area generally requires at least two exits, a mezzanine is often permitted to have just one exit stair under specific conditions. This exception is a major design and cost advantage, but it comes with strict limitations.
- The Occupant Load: A single exit is only allowed if the total number of people served by the exit is 60 or less.
- Area and Travel Distance: The mezzanine must be within the maximum floor area and travel distance limits specified for its occupancy group. Travel distance is the length of the path from the most remote point on the mezzanine to the exit stair.
If your design exceeds these single-exit limits, you must provide at least two separate exit stairs, placed far enough apart (typically at least half the diagonal of the area) to provide a viable alternative escape route.
How Occupancy Classification Changes the Rules
The specific area and travel distance limits for a single-exit mezzanine vary by the building's use:
- Group F, Division 2 (Medium-Hazard Industrial): A common use for mezzanines. For a single exit in a non-sprinklered building, the limit is typically 150 m² in area and a 10 m travel distance.
- Group D (Business and Personal Services): Think office mezzanines. Here, the limit for a single exit (non-sprinklered) is often 200 m² in area and a 25 m travel distance.
- Group E (Mercantile): Retail mezzanines have a limit of 150 m² in area and a 15 m travel distance for a single exit (non-sprinklered).
The Sprinkler Advantage: In almost all cases, a building that is sprinklered throughout is allowed larger areas and longer travel distances. For example, the travel distance for a single-exit F2 mezzanine jumps from 10 m to 25 m in a sprinklered building.
Fire Separation and Design Options
A mezzanine's construction must help contain fire. This often involves a fire-resistance rating for its floor assembly.
-
Fire-Resistance Rating: Depending on the building's construction type, a mezzanine floor may need a 45-minute or 1-hour fire rating. However, this requirement is often waived entirely if the building is protected by an automatic sprinkler system.
-
The Vestibule Option: For exit stairs that must be fire-separated from the rest of the floor, building a rated vestibule (a small lobby) at the entrance to the stairwell can be a clever alternative. This can protect the exit path without requiring the entire stairwell to meet more complex enclosure rules.
Mezzanine Code Requirements at a Glance
Criteria General Requirement (Non-Sprinklered) Impact of Sprinklers Status Must be < 40% of the room area to be a mezzanine. No change. This rule is fundamental. Exits Required Two, unless single-exit criteria are met. Allows for larger areas with a single exit. Travel Distance (Single Exit) Strictly limited (e.g., 10-15 m). Significantly increased (e.g., up to 25 m). Fire-Resistance Rating May be required for the floor assembly. Often reduces or eliminates the rating requirement.
Conclusion: Smart Planning is Key
A mezzanine is a powerful tool for space optimization, but it demands careful planning. The decision to sprinkler the building, the calculation of egress paths, and strict adherence to the 40% area rule are the pillars of a successful project. Always consult the latest version of your local building code and work with a qualified professional to ensure your design is safe and compliant.
Need help with your project? Whether it's creating permit-ready drawings or navigating the complexities of the building code, we're here to guide you. Contact us to discuss your project today.
Reference Links:
Articles You May Be Interested In
Browse more guides and articles on building design, code compliance, and project planning. Find expert insights and practical tips for your next project.
Ready to Start Your Project?
Contact us today for a free consultation and let us help you navigate the permit process with ease.