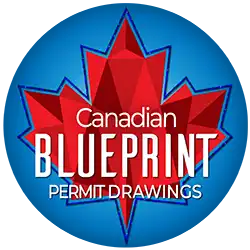Commercial Tenant Improvement Guide
Our 4-step guide to designing commercial spaces that are compliant, functional, and ready for business.
Building a Space That Works for Your Business
Transforming an empty commercial shell into a thriving business environment is a unique challenge. A Tenant Improvement (TI) project isn’t just about aesthetics; it’s a technical process governed by the stringent requirements of the BC Building Code, designed to ensure life safety and accessibility for your staff and customers.

Date Published: July 21, 2025
Our 4-step process is built specifically to master these complexities. We are experts in navigating the code, allowing us to design a space that is not only functional for your business but also fully compliant from day one. This guide will walk you through our detailed approach.
-
1Code & Feasibility Foundation
-
2Functional & Compliant Design
-
3Technical Permit Blueprint
-
4Permit Navigation
Step 1: A Foundation of Code & Feasibility
In commercial design, the Building Code dictates the design—not the other way around. This "code-first" approach is the most critical phase of any TI project, as it establishes the non-negotiable framework within which we can design.
What We Do:
- Forensic Building Code Analysis: This is our priority. We determine the Major Occupancy Classification (e.g., Business, Mercantile, or Assembly), which dictates all subsequent rules. We then calculate the Occupant Load to determine the required number of exits and washrooms. We analyze means of egress, including travel distances to exits, dead-end corridor limits, and required clearance widths, to ensure a safe path out of the building for everyone.
- Fire & Sound Separation Review: We determine the required fire-resistance ratings for all walls, especially the "demising walls" separating your unit from neighbors and public corridors. For offices, we also consider Sound Transmission Class (STC) ratings for privacy.
- Barrier-Free Accessibility Audit: We ensure your design complies with all accessibility requirements, including universal washroom specifications, accessible travel paths, and appropriate counter heights.
- Existing Conditions Verification: We begin with base building drawings (CAD files) from the property manager, but we always verify critical dimensions on-site. This ensures our plans are based on reality, not on potentially outdated records.
Why this matters: Getting this phase right prevents a permit denial. A layout that looks good on paper is useless if it violates egress or accessibility codes. Our expertise here de-risks the entire project, saving you from costly redesigns and delays.
Step 2: Functional & Compliant Design
With the code framework established, we design a space that optimizes your business's workflow and productivity, all while adhering strictly to the safety and accessibility parameters we've defined.
Key Deliverables:
- Code-Compliant Space Planning: We design your ideal layout of offices, meeting rooms, reception areas, and storage, ensuring that every design choice maintains compliant exit pathways and accessibility.
- Reflected Ceiling Plan (RCP): This is a crucial coordination drawing for any TI. It maps out the location of all ceiling elements—lighting, HVAC diffusers, sprinkler heads, and exit signs—to ensure they work in harmony and don't conflict with each other during construction.
- Life Safety & Key Plans: We develop a life safety plan indicating the location of fire extinguishers and other safety devices. We also create a Key Plan, which shows the location of your unit within the overall building, a requirement for first responders and the city permit office.
Step 3: The Technical Permit Blueprint
Once you approve the layout, we create the technical drawings for your building permit. For TIs, these plans are hyper-focused on demonstrating code compliance to the city plan checkers.
- Detailed Wall Assemblies: Our drawings include detailed cross-sections of partition and demising walls, specifying the exact materials and construction methods needed to achieve the required fire-resistance and sound ratings.
- Construction & Life Safety Details: We provide specific details for all critical components, including fire-stopping for penetrations through rated walls, and specifications for door hardware (e.g., closers and panic hardware) in the path of egress.
Step 4: Navigating the Permit Process
We act as your technical representative to guide the project through the city's review process, managing the complexities so you can focus on running your business.
-
Consultant Coordination: If the scope of work triggers the need for other professionals—such as a Mechanical Engineer for HVAC modifications or a Registered Architect if required by the city for the size of the unit—we can coordinate with them to integrate their work into the submission.
-
Revisions Are Part of the Plan: It is standard for city plan reviewers to have questions or request clarifications. Our service anticipates this, and our fee includes making the necessary revisions to our drawings to address these comments and achieve permit issuance.
Our 4-Step Process at a Glance
This table summarizes our 'code-first' approach to Tenant Improvements, outlining the critical activities and deliverables at each stage of the design and permit process.
Step Key Activities Primary Deliverable 1. Code & Feasibility Foundation Occupancy analysis, egress calculations, accessibility audit, site verification. A "Code-First" Feasibility Report 2. Functional & Compliant Design Space planning, Reflected Ceiling Plan (RCP), life safety & key plans. Comprehensive Design & Layout Package 3. Technical Permit Blueprint Drafting detailed wall assemblies (fire/sound), construction & life safety details. Permit-Ready Technical Drawings 4. Permit Navigation Coordinating engineers, managing city feedback, and addressing plan checker revisions. Approved Building Permit
Post-Permit: Construction Support
Our expertise remains available to you and your contractor throughout the build-out phase. We offer our services on an hourly basis to ensure the design is executed as planned.
- Construction Consultation: We can provide timely clarification on technical details, helping your contractor interpret a fire separation assembly or confirm a complex dimension, preventing on-site errors.
Articles You May Be Interested In
Browse more guides and articles on building design, code compliance, and project planning. Find expert insights and practical tips for your next project.
Ready to Start Your Project?
Contact us today for a free consultation and let us help you navigate the permit process with ease.