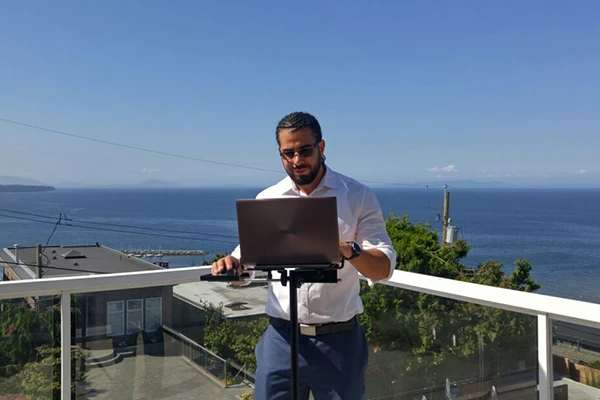As-Built
Drawings
Modern Measuring with Lidar Precision
Lidar As-Built Measuring & 360° Walkthroughs
Our Lidar As-Built Measuring service provides fast, accurate construction documentation. We create immersive 360° Walkthroughs and precise digital floor plans for Residential and Commercial Renovations. Get reliable deliverables, including AutoCAD .dwg and .pdf files, to ensure your project starts on a solid foundation.
Our Virtual Tour Projects
Explore sample Virtual Tour projects from our Lidar As-Built Measuring service. While client projects are password-protected for privacy, these demos showcase the clarity and precision of our 360° Lidar Walkthroughs. See for yourself the quality you can expect for your project in Vancouver, Surrey, or anywhere in BC.
About Us
Since 2015, we’ve supported projects across BC with accurate drawings, enhancing our workflow in 2020 with 360° Lidar scanning. This digital process saves time, reduces errors, and delivers professional results.
Our As-Built Measuring service is ideal for Renovations, Tenant Improvements, and permit applications. We combine detailed scans with manual measurements to produce clean, CAD-ready floor plans in PDF and DWG formats.
This is a standalone service perfect for contractors, designers, and homeowners who need reliable drawings before starting design or construction. We provide a solid foundation for your project's success.


Edward Vega
Certified Technician
"We capture your existing space with precision Lidar technology, creating accurate as-built drawings that provide a reliable foundation for design, renovation, and real estate needs—saving you time, reducing errors, and giving you confidence in your project decisions."
Approved
Rating
Experience
What Our Clients Say
Don't just take our word for it. Here's what our clients have to say about working with Canadian Blueprint.
Contact Form
To provide you with accurate information and meaningful assistance, we
request specific details about your project. The information you share
helps us understand your needs, prepare relevant insights, and ensure we
can contact you efficiently.
All information is handled
confidentially and used solely to evaluate how we can best serve your
project requirements.
Request a Quote
Fill out the form below for a free feasibility study, and we'll determine if your project is feasible and provide you with a free quote.
Areas We Serve
We proudly provide our building permit and design services throughout British Columbia.
Is your city not listed? Contact us to learn if we serve your area!
Frequently Asked Questions
Find answers to common questions about our Lidar Scanning and As-Built Measuring services.
Loading...
Still have questions?
Watch our video guide on as-built measuring with LiDAR technology, showing how we create accurate floor plans when original drawings are missing or outdated for your permit application.
Articles You May Be Interested In
Browse our guides and articles on Building Design, Code Compliance, and project planning. Find expert insights and practical tips for your next project.
Ready to Start Your Project?
Contact us today for a free consultation and let us help you navigate the permit process with ease.